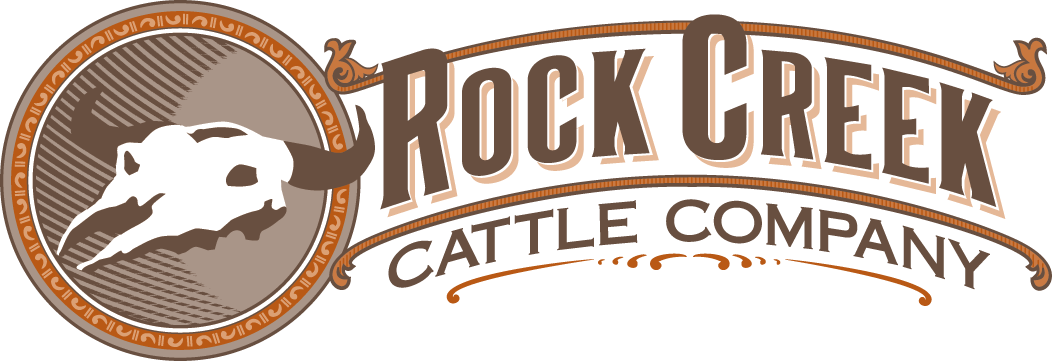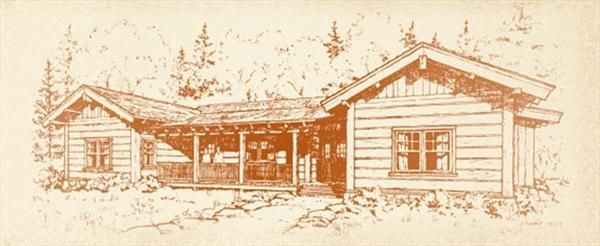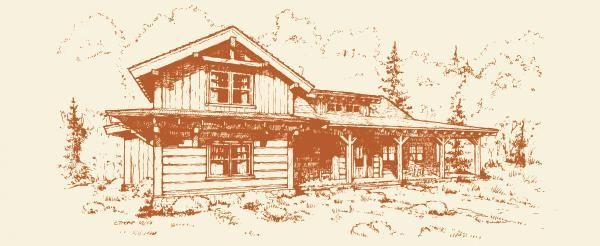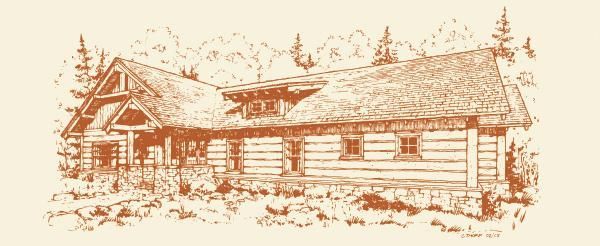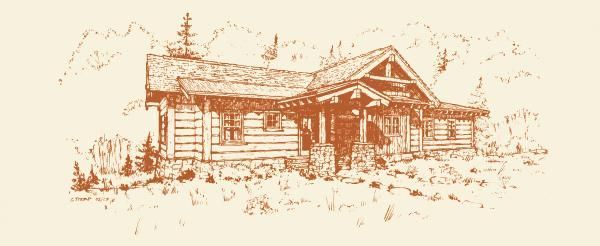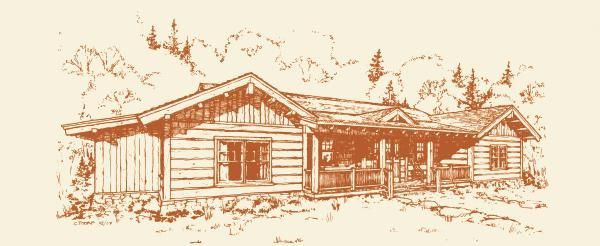Cabins
THE SKWALA
The Skwala welcomes visitors immediately with a long, covered porch on the entry side leading directly into the warmth of the cabin’s kitchen. In the single-story Skwala, family and friends will naturally migrate to the Great Room’s fireplace or outside to the covered deck. At evening’s close, guests can retire to the surrounding bedrooms.
STONEFLY
The Stonefly is a two-story design with two bedrooms and two bathrooms located in an enclosed lofted area on the second story. On the first floor, the master bedroom and another adjacent bedroom are located just off the entryway. The ceilings in the Great Room and the dining area reach into the second story giving the rooms presence and scale. Doors off the dining area lead outside to the covered deck.
ROYAL WULFF
The Royal Wulff is a single-story design with four bedrooms culminating around the Great Room, dining area and kitchen. This cabin is characterized by its many windows on both the entry and creek sides, as well as its grand covered deck with entry points from the dining area and one of the bedrooms.
PHEASANT TAIL
The Pheasant Tail is a variation of the two-story design with the entry on the second floor. The covered entry leads guests between the kitchen and dining area and into the Great Room with a shared indoor/outdoor fireplace. Take the stairs down from the entry and you’ll discover a secluded family room area and two bedrooms each opening to the ground-level patio.
GOLDEN STONE
The Golden Stone is a single story design with a 3 Bedroom, 3 1/2 Bath floorplan similar to the Royal Wulff. The Golden Stone is accentuated with a large dining room and entertainment area. The design features as many windows as a number of the larger cabins to produce great ambient light. With two different decks to choose from and an indoor and outdoor fireplace, the Golden Stone offers a variety of views of the ranch from this beautiful floor plan.
CADDIS
The Caddis is a sprawling, single-story design with bedrooms surrounding the Great Room, which also connects to the open kitchen and dining area. The two-sided fireplace keeps both the Great Room and the spacious covered deck warm and comfortable for outdoor gatherings on the creek side of the cabin.
